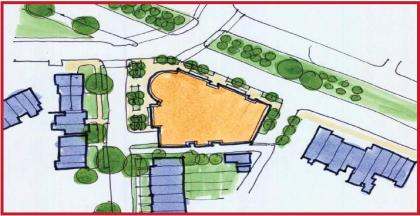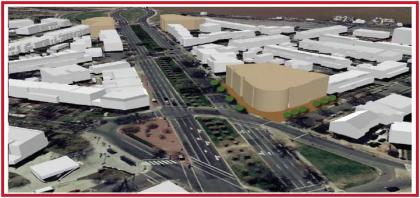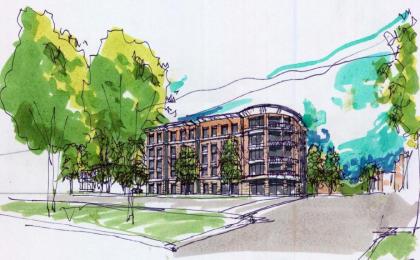The Urbanophile makes no little plans with a nice review and synopsis of transportation’s role in Daniel Burnham’s famous Plan of Chicago. As someone born and raised in the Midwest, I’ve got a soft spot in my heart for Chicago.
His “City Beautiful” movement can also easily be read as a precursor to urban renewal. Indeed, a good chunk of his plan consists of Robert Moses like street building and street widening projects, many of which were in fact carried out. And he drew direct inspiration, and even claimed inspiration in the document itself, from Hausmann’s bulldozing of the Paris to construct the grand boulevards there.
On the other hand, writing in 1909 he can perhaps be forgiven feeling overly optimistic about the automobile, and the more humane side Burnham shows through in many places as well. So let’s take a look.
Given DC’s abundance of very wide streets, widening them isn’t reason alone for a bad plan. Indeed, many of Burnham’s widened streets, even if the goal was to better accommodate the car, function today as grand avenues. Michigan Avenue in particular comes to mind. Moses, on the other hand, brought in expressways. What a difference 30-40 years makes in both the evolution of the automobile, as well as the evolution of road design.
Lake Shore Drive has a more mixed legacy – it’s definitely more in the “parkway” mold of Moses’ freeways, but other elements of the plan (such as the double decker streets downtown) are functional for both cars and pedestrians alike. Wacker Drive not only provides great backdrops for the Blues Brothers and Batman, but it’s a fine public space as well.
Another relevant note and similarity Chicago shares with DC:
“The greatest disfigurement of the residence street is found in the varied assortment of poles which crowd out the trees along the space between the curb and the sidewalk.”
One thing that cannot help but strike any visitor to Chicago is the near complete absence of utility poles apart from street light standards on streets. And not just residential streets, but commercial streets. This is extremely rare in the United States. Chicago has more alleys than any city in America, and its power, telephone, and cable lines are located there. (As is its trash – take that, New York!).
Amen. It’s just too bad that DC’s overly restrictive legislation against overhead wires inhibits development of streetcar networks, etc.
Chicago is a huge city, but it often doesn’t feel that way. Get out of the core and you find streets full of mature trees and greenery exceeding that found in much smaller places. This is no concrete jungle. It is a city for people.
As someone who grew up in the Midwest, Chicago always felt like the “big city,” but was definitely still Midwestern in vibe. It’s a truly remarkable city, and this observation is spot on. The neighborhoods feel welcoming and fit in to the larger city like lock and key. It’s a similar feeling I got upon arriving in DC. My previous experience had been almost totally federal, without any real exploration of DC’s neighborhoods.
The only real parallel is that DC never has (to me) that same kind of Big City feel that Chicago does – but much of that is due to Chicago’s dominance over its region. Nevertheless, it’s a great place to visit.
Thank you sir, may I have another! Randal O’Toole continues to get lambasted amongst the pro-urban bloggers. The Overhead Wire weighs in on Ed Glaeser’s op-ed piece – comparing it to O’Toole’s work (for someone of Glaeser’s accomplishment, that’s not a compliment), and Ryan Avent takes a shot at O’Toole’s recent testimony before Congress:
The performance earned dismal reviews. One by one, the other witnesses pointed out that failure to adequately examine land use effects rendered O’Toole’s analyses worthless.
Mode choice isn’t just about direct energy use, they explained; it’s about how increased driving or transit use affects development patterns and broader economic activity. Moreover, increased transit use improves the efficiency of driving by reducing congestion.
It’s great to see O’Toole’s ‘analysis’ get this kind of treatment not just from bloggers but from the fellow panelists as well (and even a Senator or two).
O’Toole was without friends in a room of leaders that finally seemed to grasp how planning had gone wrong in the last half century. At this moment — with vehicle miles traveled falling, with central city population growth rates increasing as suburban growth rates fall, and with central city housing prices showing resilience as exurban neighborhoods continue to experience rapid decline — Cato’s myth of sprawl as the American dream seems more hollow than ever.
Happily, legislators — at least those who attended today’s hearing — increasingly seem disposed to acknowledge reality.
That’s great. Now, about turning that thought into action…
Maps. GGW and BDC have a couple of posts on GGW’s publication of several MWCOG maps of home locations of employees based on where they work. The patterns are quite interesting, showing how people tend to cluster their homes nearby their place of employment, regardless of transport mode. Thus, for employees in DC’s downtown Federal buildings, their home choices are located around Metro. NIH employees tend to congregate on the Wisconsin Ave/Rockville Pike corridor, etc. Similarly, suburban job centers like Reston still show a great deal of concentration, but not nearly as tight as the transit-oriented locations.
BDC’s policy takeaway:
Think those downtown workers are the ones clogging I-66 and I-95? Not likely. The situation could not be more clear: If you want to foster Smart Growth and multi-modalism, put your jobs in the city. If you want to foster sprawl and congestion, put them far away. End of story.
I would add that within our current framework of transit corridors and job centers, continuing to try and transform an area like Tysons Corner into more of a city is worthwhile. However, consider the rest of Tyson’s Silver Line neighbors – transforming the Dulles Corridor into something more like Rosslyn-Ballston well after the fact is going to be easier said than done. We don’t have much choice but to try, but running a subway down the median of a freeway isn’t going to produce the best results.
Random Stuff:
- Austin Contrarian looks at the relationship between the skill level of employees in cities and the density of that city. Bottom line – more dense, more skilled – and the relationship is particularly strong when you look more at the weighted density of an area.
- Housing Complex looks at the plans for Rhode Island Ave, starting with some woefully underutilized land near one of the original 1976 Metro stations. Fun facts to know and tell – Brentwood has the highest elevation of any station in the system.
- Metro operators probably shouldn’t be texting while driving.







