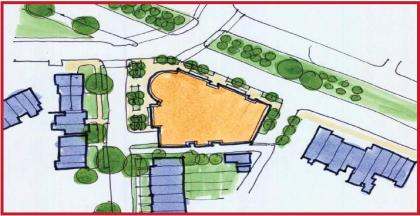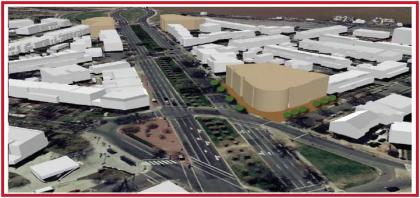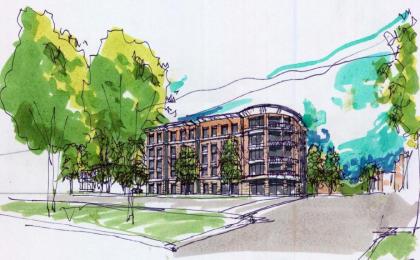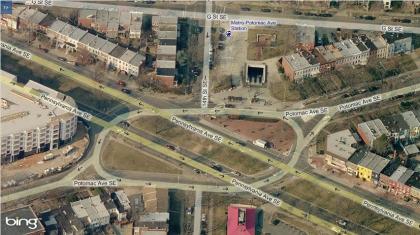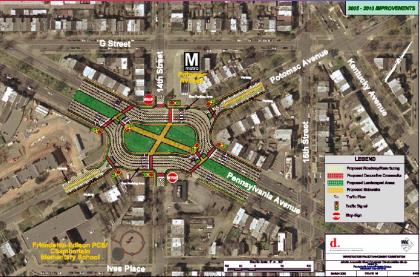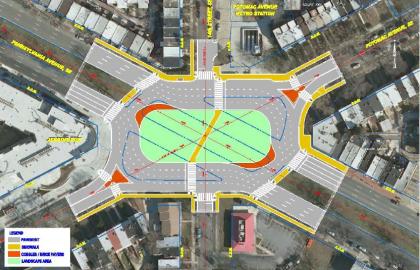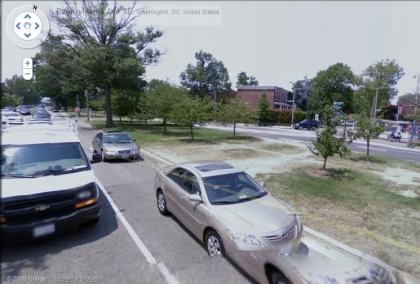Wonder Woman wants streetcars. Awesome.
Unintended Consequences. Discovering Urbanism (cross posted on GGW) notes how well-intentioned regulations on reducing stormwater runoff can have some seriously counter-productive consequences.
Sometimes genuinely smart and well-intentioned people err by focusing intently on the piece of the puzzle they have been commissioned to solve, thereby missing the larger system within which their problem is embedded. It’s the classic widen-the-freeway-to-reduce-congestion scenario. It may solve the technical problem at hand, but it exacerbates the Real Problem.
It’s Gold, Jerry! Gold! The Transport Politic notes an interesting conversation about upgrading part of the current Metra Electric line to better integrate with the CTA’s rail facilities. This line would then be dubbed the “Gold Line,” a not-so-subtle nod to future events in the area, given the line’s proximity to a number of the planned Olympic facilities for Chicago’s 2016 bid. Regardless of Olympic facilities, this seems like a great idea – quite frankly, something that should have been done a long time ago.
The Gold Line plan would attempt to solve some of those problems by converting parts of the Metra Electric line, which runs from Millenium Station downtown south along the waterfront, to CTA operation at a cost of $160 million. This would require new faregates, 26 more train cars, and several track and station upgrades. The project would also include the creation of a new station at 35th Street in Bronzeville. While the service would continue to be operated by Metra, customers would ride the trains as if they were CTA-owned, and they would be able to transfer without extra cost to CTA buses and rapid transit.
Most importantly for people living along the lakefront, trains would now run at maximum 10-minute frequencies from 6 am to midnight, ensuring that the system is reliable at most hours. Trains on the Electric Line currently run once an hour during off-peak times, making it hardly an option for people who need to get around the city during the day. The same service options are offered on most of the Metra network.
Those familiar with the Metra Electric line know that it’s already got a more rapid-transit like structure through the south side, with stations spaced much closer together. This is the perfect case to show what integration of the rider experience across modes could do. My one question is why limit it to just a portion of the Metra Electric line? Why not pursue this kind of upgrade to the entirety of the line?
STEEM Powered Streetcars? Alstom has yet another entry into the catenary-free streetcar operations. Such technology would be great for DC, given DC’s ban on overhead wires. Still, it’s not easy to be an early adopter of these kinds of things.
If implemented, Alstom’s new STEEM system*, on the other hand, will require less catenary wire and no underground construction; it simply requires the upgrading of existing tram vehicles. Trains will be equipped with large batteries connected to their motors that will be charged each time the vehicle brakes, much like the way a Toyota Prius hybrid refills its battery. In addition, the trams will be able to benefit from charging during 20-second station dwell times, where trains will benefit from a catenary; theoretically, the system wouldn’t require the use of the catenary between stations.
There’s also one big sticking point:
Alstom’s technology is not yet advanced yet to work on fast-moving American light rail systems, which typically have station stops up to a mile apart, likely too far for its battery capacity to handle. Whether the system can handle the incredible wastefulness of air conditioning — something not present in Paris — is a different question. But it could be particularly useful for streetcar networks, such as the one planned in Washington, D.C., where a congressional ban on overhead wires is still in effect — something that could likely be circumvented if the wires were only present at stations. In cities like Portland where light rail stations downtown are just blocks apart, the technology could mean the ability to get rid of overhead wires in central sections of the network.
Yeah, such a system better be able to handle A/C. I like to keep my transit usage and sauna visits separate.
Parking Shmarking. Richard Layman was in attendance at a recent meeting on keeping 7th St SE near the newly-reopened Eastern Market closed during the weekends. This is a great idea, only opposed by a few merchants who overvalue the parking spaces in the area – and don’t have a great understanding of the value of a space versus the turnover of that space. Those parking spaces don’t do your business any good if someone’s car is just sitting in it all day. That’s not going to get you more customers.
For Sale. CHEAP. If you can find it.
Political FAIL. The answer is staring us in the face.
BeyondDC is considering a new career editing articles for clarity and accuracy.




