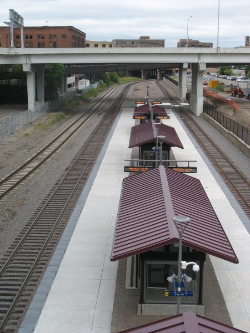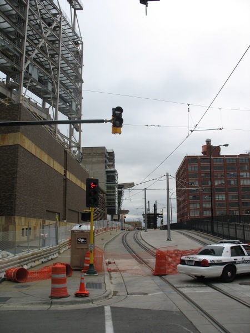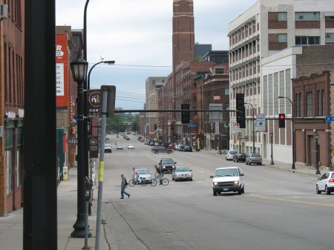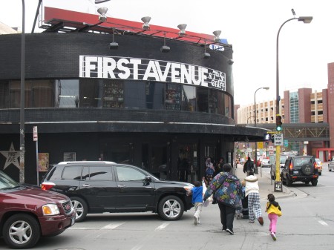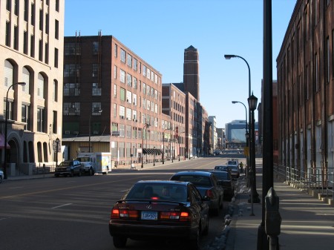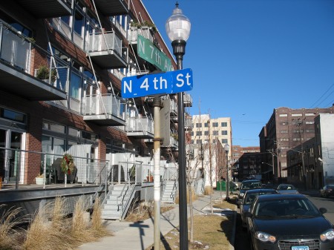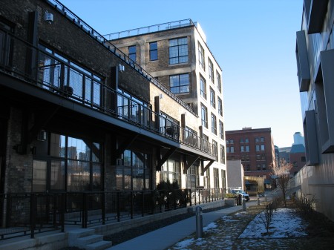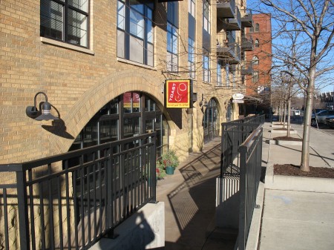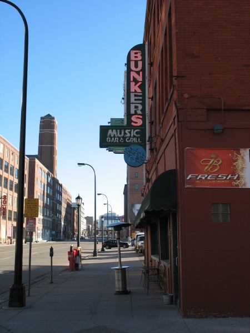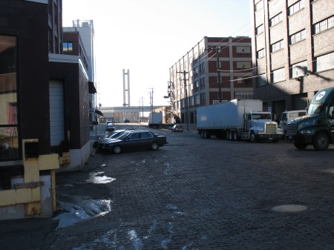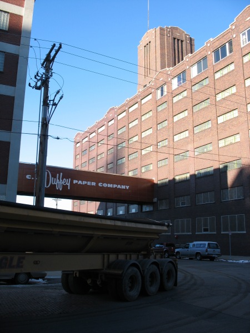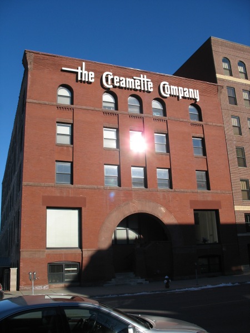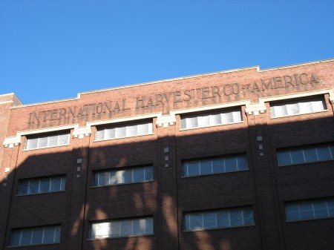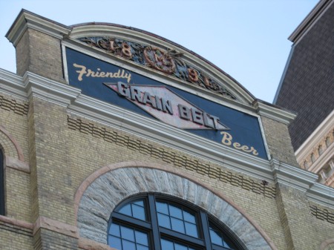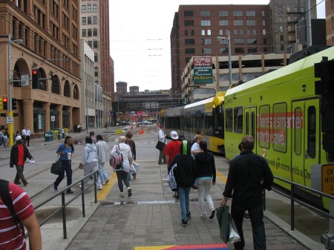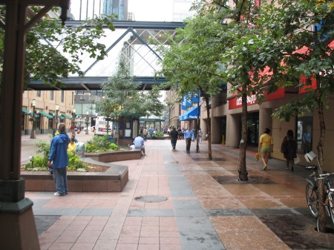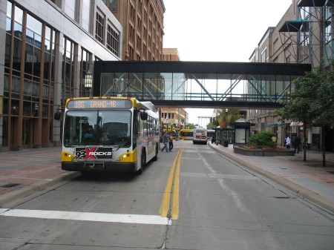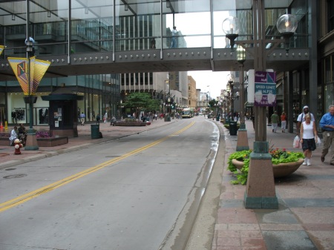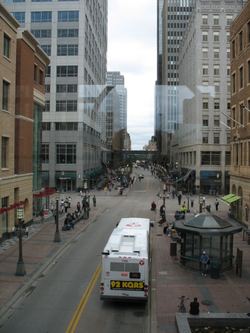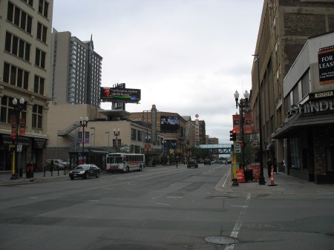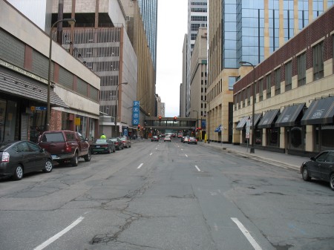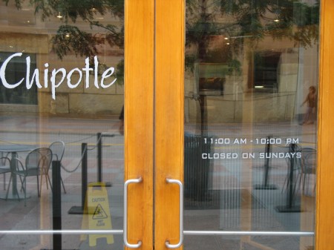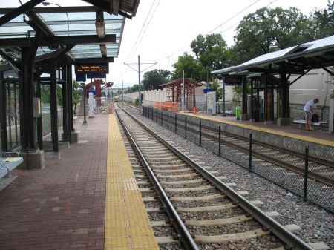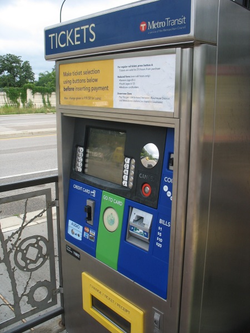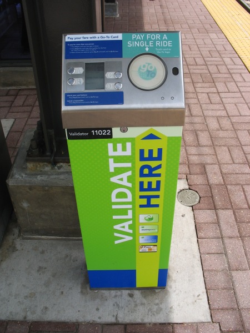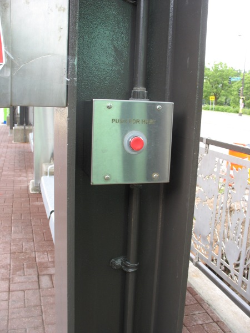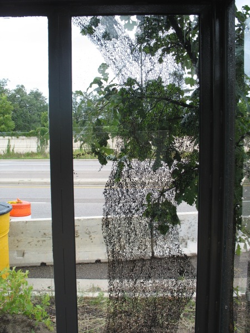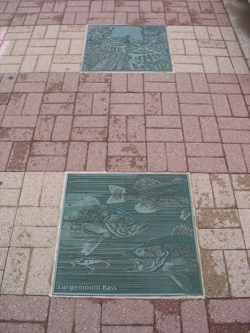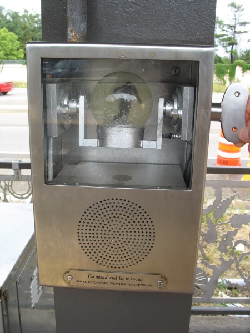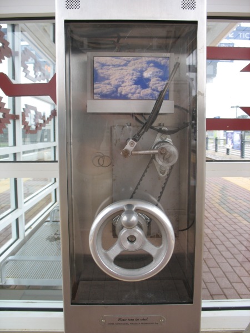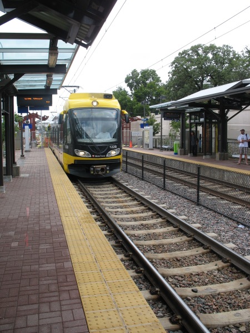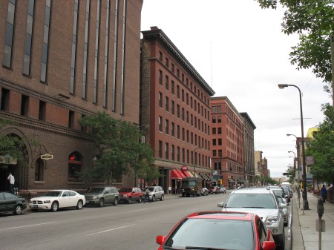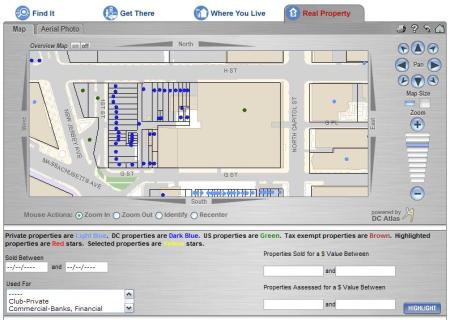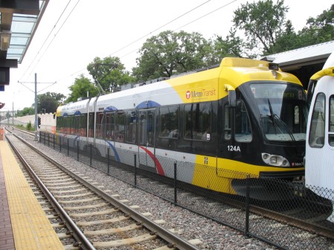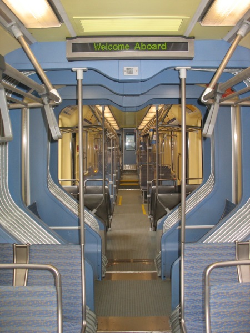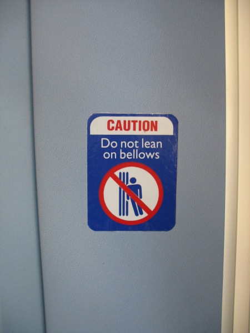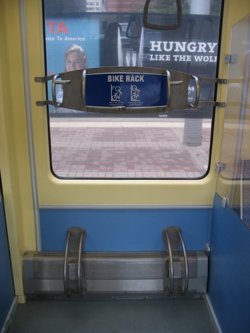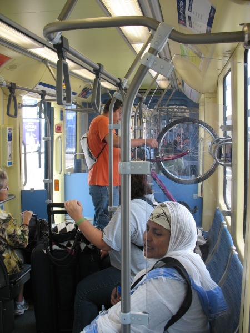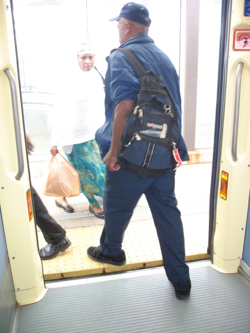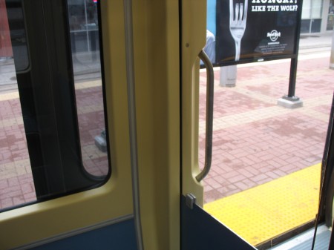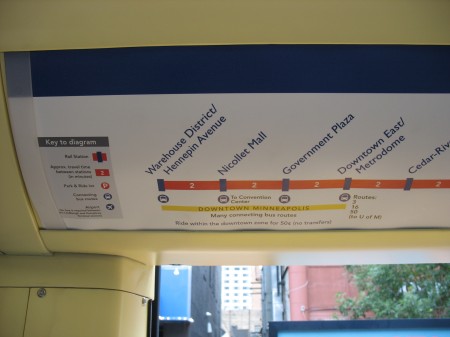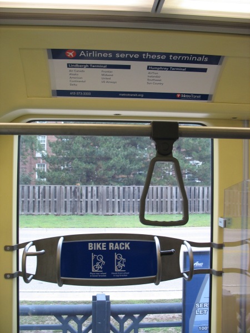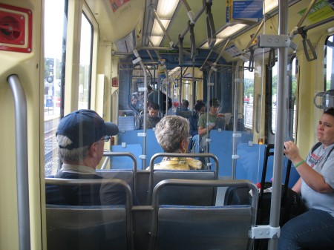A few more final pics from Minneapolis:
Skyscrapers! I’m personally conflicted on DC’s height limit, as it does some great things for urbanism, but also has some negative impacts. I also really like tall buildings, but they’re certainly not the be-all and end-all.
The skyline, as seen from the campus of the University of Minnesota:
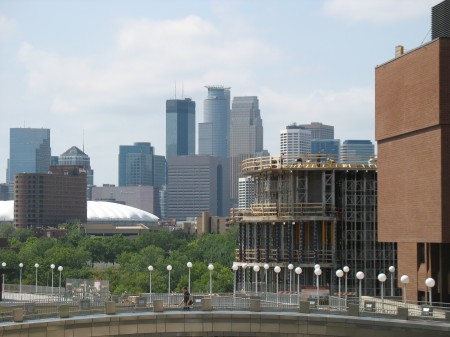
Minneapolis’ IDS Center, reflecting the Wells Fargo Center.
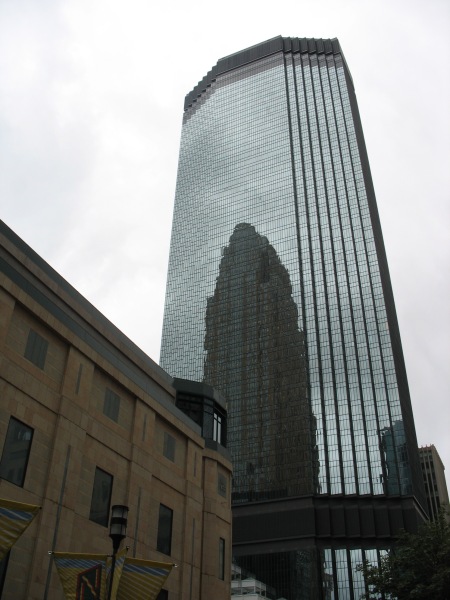
The third of Minneapolis’ big three skyscrapers is 225 South Sixth, seen here with a couple of Minneapolis’ infamous skyways in the foreground:
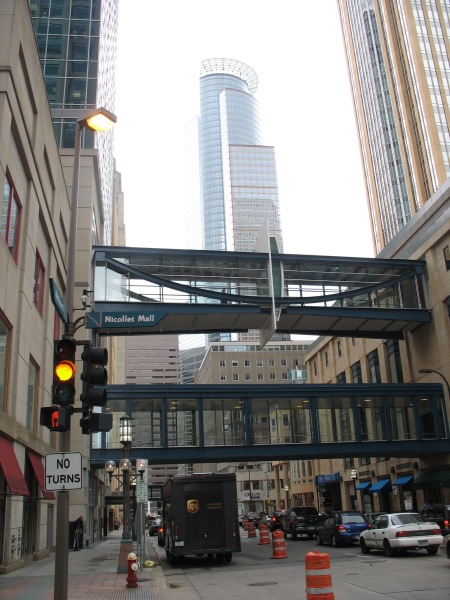
Skyways: They are perhaps the single most identifiable thing about downtown Minneapolis. The city boasts of the largest such network in the US.
St. Thomas University (which has business and law programs downtown) has a nice map of the skyway system, showing what a rats nest it can become as you navigate the 2nd floor of these buildings:

Seem a little quiet on the street? Minneapolis and Saint Paul are both home to a unique system of glass “tunnels” located one story above ground. We call them skyways–you can just call them convenient. Downtown Minneapolis’ 8-mile system and downtown Saint Paul’s 5-mile system will get you almost anywhere in climate-controlled bliss.
Ditch the coat in the hotel room and go exploring in this lively thoroughfare filled with specialty shops, restaurants, services, and, yes, even an annual golf tournament
“Where are all the people?” you ask. Look up. You may be missing something.
“Climate-controlled bliss” might be overselling it a bit. The skyways are all located on private property. This isn’t an issue on weekdays when things are busy, but on weekends, some all-office buildings will close up shop and skyway walkers will suddenly encounter a dead end. Furthermore, as the Minneapolis booster piece indicates, there’s lots of service oriented retail on the skyway level – sandwich shops, dry cleaners, bank branches, etc – all sorts of things you’ll find in downtown DC, as well. Except that they’re largely inaccessible outside of the normal working hours.
Worst of all, opportunities to connect between the street and the skyway level are few and far between, and most of them are in building lobbies which are subject to private control. The result is a confusing network that only the experienced can navigate well. The comparison to habitrails isn’t all that far off base – being back in the system for the first time in a few years, I felt like a lab rat running through a scientist’s maze looking for a bit of cheese.
Ascending into the system in the lobby of one of Target’s many downtown buildings shows some of the limits to the system. During my last trip to Minneapolis, I tried to enter the skyway system at this same point – but since it was a weekend, the door was locked. No dice.
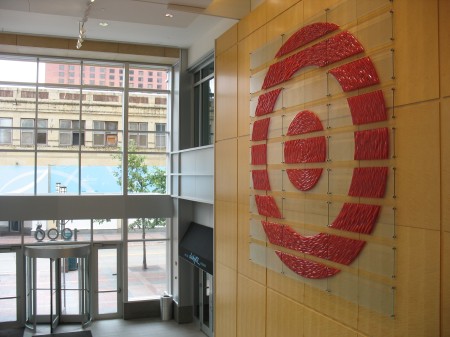
On the second level, you’ll find all sorts of retail options. Here, as you traverse along the perimeter of a building’s second floor, you can also do all your banking at the same time:
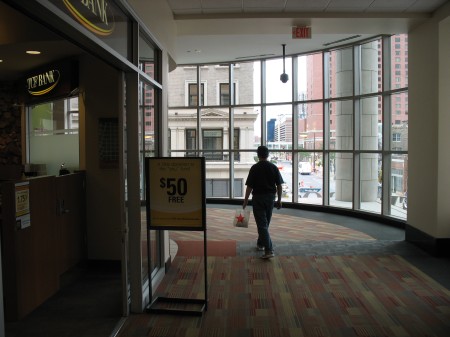
It’s carpeted and climate controlled. The newer buildings downtown, built after the system took root, actively design for them. They can be very mall like, where building lobbies help provide vertical circulation between levels. This still doesn’t solve programmatic issues such as the locked doors on weekends (as that Target building is only a few years old), but it helps. Older buildings have carved corridors out of second floor space, lack retail options, and can be extremely confusing to navigate:
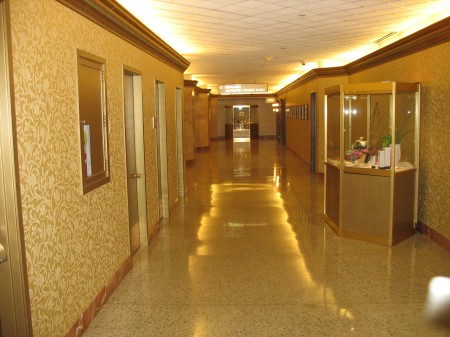
Somewhere in here I encoutered a dead end where my only option was to enter the parking garage and take a staircase down to the sidewalk level. Likewise, there are plenty of areas where your directionality is challenged – to go north, you actually have to head east and then north. It’s a system that favors the experienced.
Skyways can be a touchy subject for Minneapolitans. Any time an outsider criticizes the system, they usually get lambasted as ignorant of the peculiarities of urbanism in northern climes. One local critic is Steve Berg, a longtime writer and critic in the Twin Cities. Berg compiled opinions of various urbanists on the skyway system, and the results weren’t exactly complimentary:
When two of the world’s top urban designers drop in for a visit and come away with the impression that your city — in this case Minneapolis — is a relic of the 1970s, ill-equipped to thrive and compete in a new century, and that its only hope is to tear down its skyways, well, that gets your attention.
“I feel sorry for Minneapolis,” said Jan Gehl, the celebrated Danish architect whose work around the world has linked the rising importance of good public spaces to a city’s success.
Thirty years ago, Minneapolis was thought to be a leader among winter cities. But taking people off the streets and putting them upstairs, “under glass,” hasn’t worked in Minneapolis or anywhere else, Gehl said, to the point that Minneapolis is no longer “up to the beat of the world-class cities of the 21st century.”
Gehl and Gil Penalosa continue:
The problem, Gehl explained, is that skyways violate the first law of successful city-building: keeping people together in a critical mass. Minneapolis’ skyways — as with similar pedestrian bridge or tunnel systems in Calgary, Toronto and elsewhere — disperse people over different levels at different times. On weekdays, skyways bustle and shops flourish for a few hours a day. But at night and on weekends, people are thrown out onto barren and neglected public sidewalks. A social hierarchy develops: the wealthier classes in private spaces on weekdays; poorer people out in public spaces at all hours. That’s not a winning formula, Gehl said. It’s bad for retail business, bad for culture, bad for civic life.
The impression given, said Penalosa, is of a fearful city crouching inward against a hostile climate and a hostile world. That’s not the kind of optimistic city that most people — especially young people — are looking for, he said. Repeating the phrases of economist Richard Florida, Penalosa said that if a city doesn’t present itself as vital at street level, then talented people won’t choose to live there, especially when they can live in Chicago or Seattle or anywhere they like. And if talent isn’t attracted or drifts away, then the quality of a city suffers.
What’s remarkable to me about Minneapolis isn’t that the skyways are bland, but that the city is as successful as it is in spite of the extensive skyway network. The elements are all there, but they haven’t quite been tied together in the way that makes urban areas great places. Indeed, some of Minneapolis’ best public urban spaces are places the skyways bypassed – the Warehouse District, Uptown, and others. Still, the challenges that these skyways present to Minneapolis now, as it sits on the cusp of providing an even better urban experience, should be fair warning to other cities about the road not to take.

