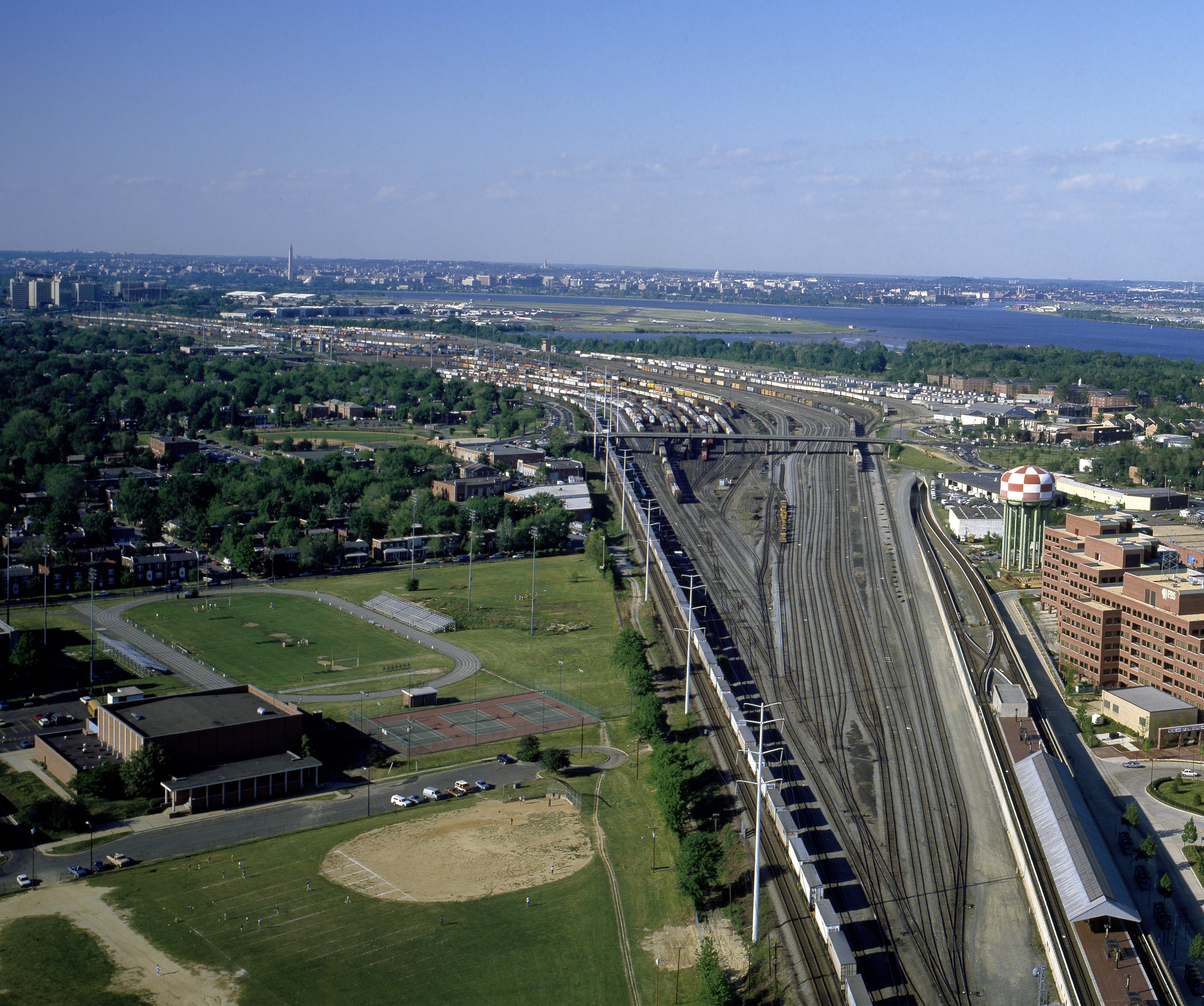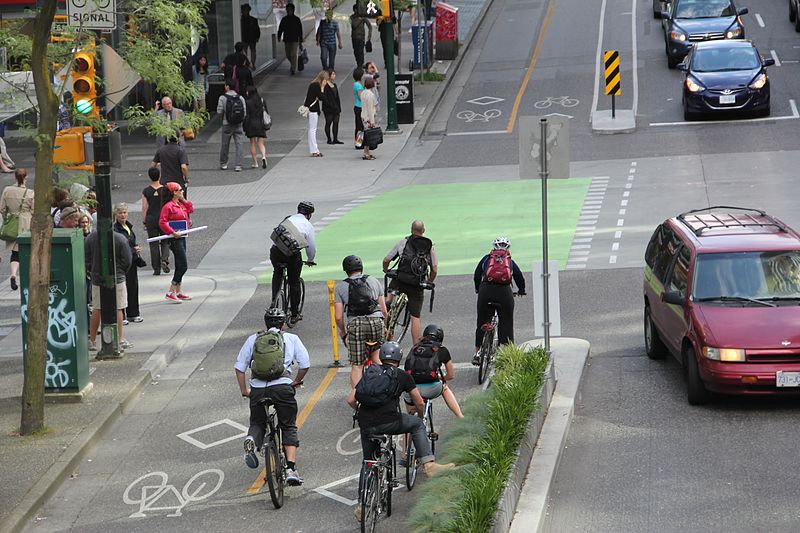I had started jotting down notes about a new stadium at RFK back in 2015 when Events DC hosted a series of planning meetings about the topic. Parts of this post have been sitting in my drafts folder since then.
And since 2015, a lot has changed. The local NFL team is now on its third name, and Virginia seems set on throwing money at the team to build a new stadium somewhere in the hinterlands of Loudoun or Prince William counties.
Legislators seem entranced by the idea of building a new city around the stadium, with a dome to host events year-round – Super Bowls, Final Fours, etc. Such promises of large-scale events are almost required in order to justify the multi-billion dollar price tag. Spending that much for a facility that only hosts a dozen events a year seems hardly worth it.
However, the only suitable parcels for such a large footprint are further and further from the center of the region. One of the potential locations (near the Jiffy Lube Live amphitheater) is so far from the core of DC that Baltimore’s NFL stadium is both closer and easier to access for a huge portion of the City. How attractive will a stadium that’s 30 miles from the city (and the bars and hotels and hospitality) be to a host committee picking venues for the Final Four or a Super Bowl?
Back in the District, Mayor Bowser expressed support for bringing the team back to RFK, but there doesn’t seem to be any appetite on the Council for matching Virginia’s offer.
And yet, the more things change, the more they remain the same.
There are lots of reasons to oppose any deal with the current team and owner. The team is bad and poorly run; the owner is (by all accounts) an awful person and unlikely to be a good partner in any city-building exercise; the financial incentives for NFL teams in general are extractive and lack strong ties to the community. All of this was true in 2015 and remains so today.
Then there are the externalities: stadium opponents will often cite large parking lots hosting tailgate parties as if those are requirements for building. Yet they do not need to be. And if we think beyond the narrow NFL vision for what a stadium should be, there are all sorts of opportunities.
It’s worth thinking through what it would take to get to ‘yes’ on a new football stadium in DC. Assume we had a different owner; one willing to fund a stadium privately. RFK has hosted sporting events since 1961; the site has lots of advantages. What would I need to see to get to ‘yes’ on a new stadium at RFK?
- Minimal parking; no surface parking – Plan for fans to arrive via transit, potentially including infill Metro stations.
- A civic center built to host multiple events
- Connected to dense, urban development on the City side
- Integrated into parkland on the river side
It’s not too hard to envision an urban stadium and waterfront park, both as a vision for the future of the RFK site and as a reference to past plans.
Planning Precedent
Before the District broke ground on D.C. Stadium in 1960, planners identified the need for a stadium in Washington to host large events, and at the intersection of East Capitol Street with the Anacostia River as early as the 1930s – often with the eye on hosting the Olympic Games.
A series of plans in the 1920s and 30s involved a massive expansion of DC’s monumental spaces. Very little of the plan was implemented, but one common element included a stadium and other athletic facilities (including a tennis arena, natatorium, and ballfields, with an eye toward hosting an Olympic Games) where East Capitol Street meets the Anacostia River.

This version of the plan includes a new stadium located opposite of the existing DC Armory, as well as a large ‘sports field’ built into the hillside. The plan contains many similar elements to Berlin’s olympic park, including the massive Maifield located next to the Olympiastadion.
The stadium was built for the 1936 Olympic Games in a park to the west of Berlin’s center city. The Maifield was built for holding annual May Day celebrations, as well as hosting large events. After World War II, the Maifield was the base of operations for the British soldiers occupying their sector of West Berlin.
Following reunification, there was a long debate in Berlin about what to do with the stadium built by the Nazis. Some favored demolishing it and replacing it with a new stadium, others argued it should be left to crumble as a ruin. The end result was a renovation, completed in 2004 in anticipation of hosting the 2006 World Cup.
The renovation includes an underground parking garage directly linked to the VIP seating areas via a large below-grade atrium. The renovation managed to add premium seating areas while completely preserving the exterior. There are a modest number of surface parking areas, but they are either well landscaped or paved in a manner that allows for other uses. Nearby transit lines include both the U2 U-Bahn line as well as the S5 S-Bahn, complete with a large multi-platform station to accomodate big crowds.
- Built: 1936
- Renovated: 2004
- Capacity: 74,475
- On-site parking: 815 spaces
The stadium isn’t without its challenges. The main tenant is Bundesliga club Hertha BSC, which wants to build a dedicated soccer stadium (without the running track) and a smaller total capacity.
Events DC’s master plan for RFK abides by the terms of the lease on the land for ‘recreational purposes,’ and actually ends up with a vision for a waterfront park (with or without a stadium) and various sports and recreation venues not dissimilar from the Olympic Park ambition.
RFK Stadium and the challenge of multi-use venues
As mentioned above, the dilemma for any modern NFL stadium is the relative paucity of events compared to the cost of the edifice. Building a multi-use facility is the obvious solution, but the history of such venues in the US is murky. RFK is the original concrete donut, built to host football and baseball – admirably adaptable, a jack-of-all-trades, master-of-none kind of design.
These multi-purpose stadiums were once common; now almost all have been demolished – usually requiring separate baseball and football venues as replacements.
At some level, a stadium is a stadium. The basic design parameters for a football field haven’t changed that much over the decades. There are plenty of college football stadiums approaching (if not exceeding) a century of service. They’ve been renovated and added to over the years, upgraded to meet modern standards and the increasing professionalization of college football. Yet the institutional context means teams won’t ever move to a different city in order to get a better deal. Similarly, it’s not an accident that the NFL’s longest tenured team in a single stadium (albeit one substantially altered over the years) is the league’s only community-owned franchise – the Green Bay Packers.
The modern challenge is building a stadium capable of hosting more events than just NFL gamedays in order to justify its own existence, yet doing so without draining the public coffers.
The latest set of domed NFL stadiums (SoFi Stadium in Los Angeles, Allegiant Stadium in Las Vegas, US Bank Stadium in Minneapolis) all make use of ETFE roofing to provide an indoor venue that doesn’t ‘feel’ indoors – and arguably feels more open than the previous generation of retractable roof designs (in Phoenix, Dallas, Houston, Atlanta, and Indianapolis). But for all of them, the roof is a critical element to enable additional events that justify the stadium’s existence and expense.
However, successfully hosting those kinds of events also relies on a central location in the region. Many of the domed NFL stadia are ‘downtown’ or immediately adjacent. Others are centrally located within the region. Only Phoenix is truly on the fringe (yet still just 12 miles from downtown as the crow flies).
As part of a regional plan, it’s much easier to justify that level of investment and land use intensity at a place like RFK than it is in Gainesville (31 miles from the Capitol Dome) or Ashburn (25 miles). If it were just a football stadium, hosting a dozen events a year, surrounded by surface parking lots, then a location on the fringe is preferable.
It’s a shame that the institutional context doesn’t allow for the kind of long-standing reinvestment and evolution, building off of the planning history for the RFK site. It’s also a shame that there’s not an obvious partnership between the primary user of a stadium and both the surrounding grounds as well as the neighboring community. But that’s not the world we have.
But it can be fun to dream.













































